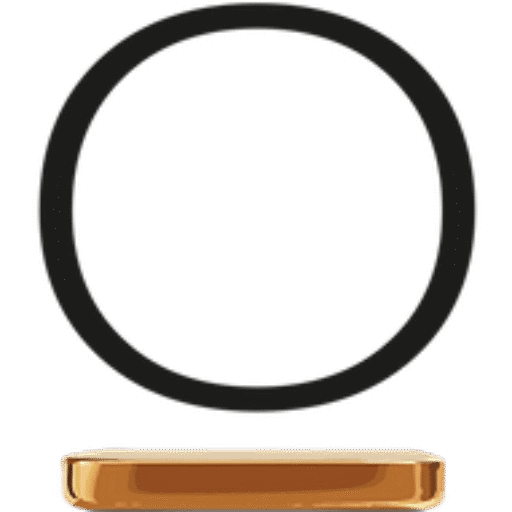Photograpy by Yosi Vaknin
Project Overview and Goals
In this real estate office design project in Modi’in, we transformed a raw industrial space with exposed concrete walls into a unique, unconventional office that reflects the values of an innovative and dynamic company.
The comprehensive planning included smart space allocation, installation of glass partitions for “transparent privacy,” and designing electrical, plumbing, lighting, and HVAC systems – all tailored to the company’s needs: private offices, open seating areas, meeting rooms, and spaces for corporate events.
Design Concept
The interior design embraced an industrial, raw aesthetic with warm touches. The material palette featured concrete, steel, and glass in shades of grey and black, complemented by colorful textiles, upholstered armchairs, rugs, and artwork to add character and visual interest.
Lighting and Atmosphere
Special attention was given to unique lighting design, creating flexible scenarios for different spaces – from a formal, business-like ambiance in open areas to intimate, cozy vibes in smaller rooms.
Main Spaces
The public area includes a modern kitchen with a central island, smart storage solutions, and access to an outdoor patio, enabling the hosting of company events and social gatherings in a relaxed, informal setting.
Reflecting Corporate Culture
The unconventional style of this real estate office design in Modi’in expresses the company’s organizational culture – innovation, openness, and out-of-the-box thinking – while providing an inspiring workspace for business meetings, internal events, and daily work.
If you’re looking to transform a standard workspace into an inspiring office that reflects your values and delivers an exceptional work experience – we’d be delighted to guide you through every stage, from concept to flawless execution.
Contact Spot Design Interior Studio and let us create a workspace that blends aesthetics, functionality, and a unique character just for you.
