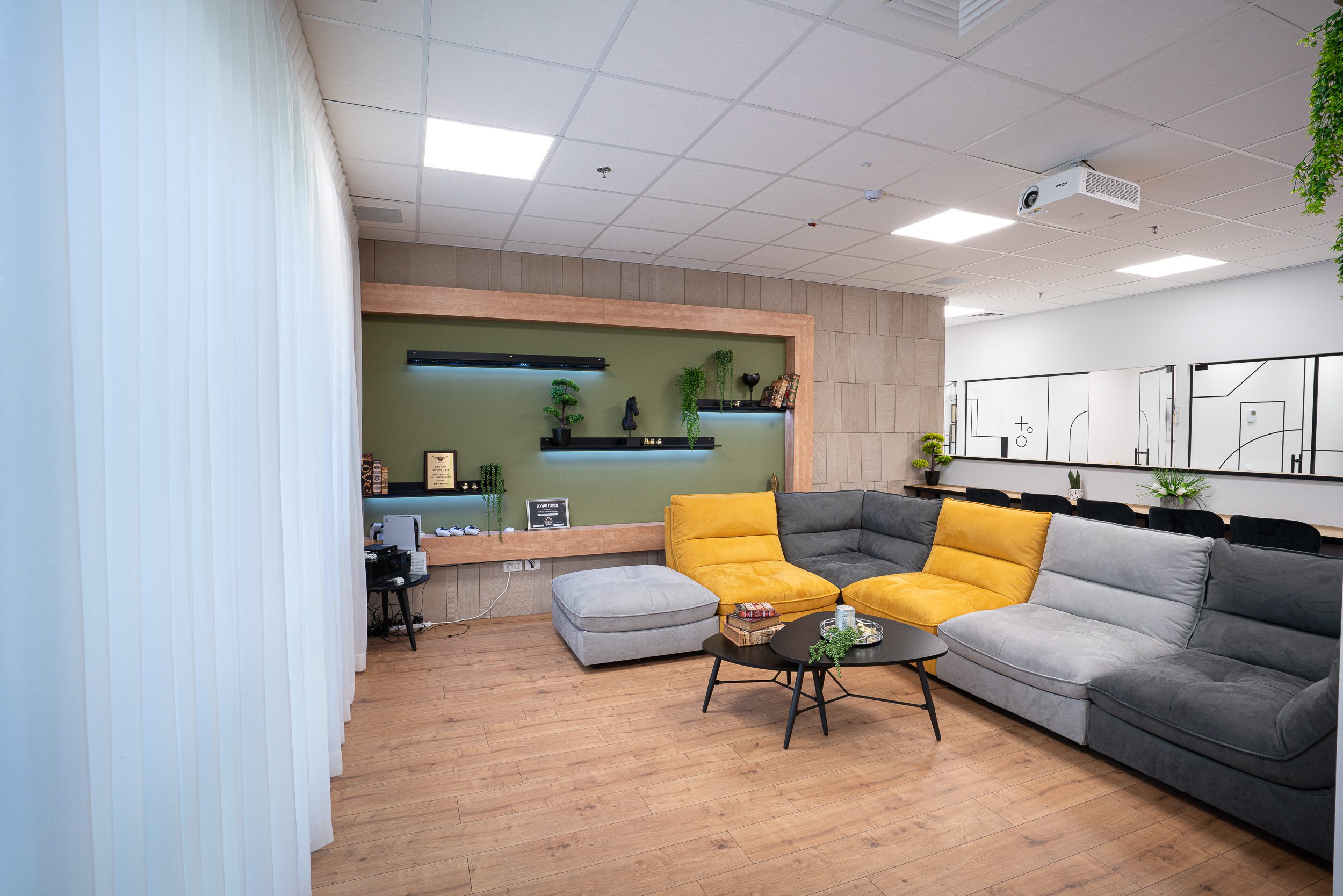We offer our clients a comprehensive, professional suite of office design and planning services — rooted in a deep understanding of processes, people, and spaces. Every project is crafted with attentiveness to needs, strategic thinking, and meticulous attention to the small details that make all the difference.

Smart and efficient planning for existing or new spaces (shell state), tailored to the functional and emotional needs of the business.
Our planning includes:
Optimal space division
Furniture, electricity, communication, lighting, and plumbing planning
Compliance with accessibility and safety regulations
Custom carpentry design
Emphasis on ergonomics and daily user comfort
We accompany the process from defining needs to on-site implementation, ensuring that your vision becomes a precise and well-executed reality.
The right lighting changes everything: it affects mood, increases productivity, enhances shopping experiences, and highlights products.
We create lighting concepts that serve your business goals — fully adapted to space, colors, intensity, and brand identity.
We guide you through the selection of all finishing materials — from flooring and wall finishes to lighting and fixtures — making sure every choice fits both your design vision and practical needs.
Working closely with trusted suppliers, we handle technical specs, delivery timelines, and quality standards, so there are no surprises — just the right materials, at the right time.
Defining construction materials such as glass and/or drywall according to space purpose, maintenance, and desired acoustics.
Attention to these details creates clarity during implementation and prevents costly mistakes down the line.
Feasibility and Preliminary Budget:
Sketches, layout, furniture, lighting, finishing materials, and general cost estimation.
Detailed Bills of Quantities:
Precise breakdowns of quantities, materials, labor, and consultants.
We gather quotes from only reliable professionals — to ensure quality service and adherence to schedules.
Opening a new business or modifying an existing one requires a license — and we know exactly how to get it done quickly, correctly, and legally.
From preparing documents to obtaining the actual license — we’re with you every step of the way.
Full management services for all stages of establishment and renovation:
Timeline and Gantt chart creation
Coordination of materials, suppliers, and contractors
On-site supervision and implementation according to plans
On-time delivery and adherence to the highest standards
If your business remains open during renovations — we’ll build a logistical plan with you to minimize disruption:
Zone-based work division
Identifying temporary spaces
Packing, storage, and transport solutions
Our goal: let your business keep running almost as usual.
The final stage – and one of the most important.
Precise selection of complementary design items:
Artwork
Decorative lighting
Rugs
Accessories
These elements create atmosphere and leave a lasting impression.
Our services are tailor-made for you – with experience, creative thinking, and genuine personal guidance.
Want to start a professional and efficient process that saves time, money, and headaches?
Let’s talk – we’ll be happy to accompany you from dream to reality.
האתר משתמש בעוגיות (Cookies) כדי לשפר את חוויית הגלישה שלך. מדיניות הפרטיות